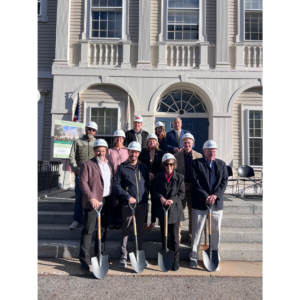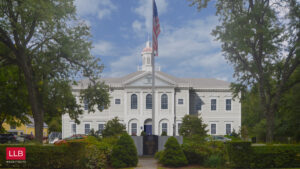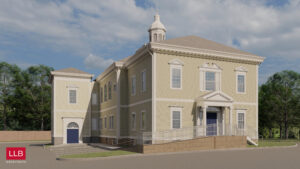
The first historic Town Hall in Massachusetts with net zero emissions will be in Hamilton.
A recent groundbreaking marks the start of a $10.5 million renovation project that will transform the 128-year-old building into an accessible, net-zero carbon footprint center for town government while preserving its historic character. In addition to the energy efficiency upgrades, the project includes accessibility improvements such as a new ramp and elevator.
At the heart of the renovated historic building will be the restored second-floor meeting room, which first held a Town Meeting in 1898. The room’s historic features will be exposed – the original wood flooring currently hidden under the carpet will be revealed and the plaster ceiling will be repaired.
The building’s net-zero status will be a model for other communities, demonstrating that carbon neutrality in historic buildings is possible. When complete, the entire building will be handicapped accessible.
Campbell Construction Group will lead the project with Energy Systems Group (ESG) designing and installing all the energy systems to decarbonize and net zero the facility. In mid-November, a groundbreaking ceremony brought community partners together to celebrate the commencement of construction which is set to begin the first week of December. The project is scheduled to be complete by mid-2026.
“The Town of Hamilton’s vision and commitment to achieving net zero energy in their historic Town Hall is a remarkable example of what forward-thinking communities can accomplish,” said Bill Garbati, Energy Systems Group. “This project not only demonstrates leadership in sustainability but also highlights how innovation can preserve and enhance cherished landmarks for future generations. Energy Systems Group is proud to be their partner.”
In all, the Hamilton Town Hall includes the installation of five major energy systems that will help the building achieve a net-zero carbon footprint and, when completed, will be a model of energy efficiency and environmental responsibility.
“It’s a real challenge when you take a building like this and you say that we’re going to make sure that it’s energy efficient – it has geothermal heating and it has electricity that’s generated through the power of the sun,” said state Sen. Bruce Tarr, who spoke at the groundbreaking and whose district includes Hamilton. “At the same time, it will still feel the way that it has felt for the last 125 years.”
The Town Hall will use a geothermal heat pump system to provide heating and cooling to the building, eliminating gas-generated heating, and combine with a 36-kilowatt solar array on the roof of the neighboring DPW building, which will be connected via underground piping.
Inside, Town Hall will have LED lighting, a heat recovery ventilation system, and a building management system, all energy efficiency upgrades that weren’t available in the late 1800s when it was first constructed. Advanced building automation systems will optimize energy use combined with high-efficiency HVAC systems that will improve indoor air quality and minimize energy consumption.
At its core, the project aims to preserve the building’s historic character while significantly reducing its environmental impact.
“This project is a testament to our commitment to a sustainable future,” said Town Manager Joseph J. Domelowicz Jr. “By investing in energy-efficient technologies, we are not only reducing our carbon footprint but also saving taxpayer dollars.”
The project is funded from a variety of sources, including Community Preservation Act (CPA) money approved by town voters, state grants, and federal incentives.
The bulk of the project costs – 66% – comes from the Community Preservation Committee, which allocated $6.475 million from the Community Preservation Act, which was adopted by voters in 2005.
Jay Butler, chairman of the CPC, said the use of CPA funds has been “critical to the success” of the renovation and the project will be “a premier example of a CPA-funded historic preservation program.” The remaining funds that the Town will contribute outside of CPC’s contributions have been previously approved from Free Cash. There has been no additional expense to the taxpayer.
The project received a $500,000 grant from the Department of Energy Resources (DOER) decarbonization program, National Grid contributed $150,000 through its Mass Save program, and $270,000 came from federal incentives for the geothermal and solar components.
The transformation of the second-floor meeting room will be the aesthetic highlight of the project, which will address structural concerns by reinforcing the framing beneath the meeting room and increasing its load capacity. The wood flooring hidden under the carpet combined with the repaired plaster ceiling will create a modern, accessible space that retains its historical character and will be a central gathering place for the community in the 21st century.
“This has certainly been a community building since it was built,” said Domelowicz. “It has been here for a long time and it has done a lot for our community. Our goal is to make this building do another 100 years.”
Also in attendance at the groundbreaking were DPW Director Tim Olson, Select Board Member Tom Myers, Massachusetts Department of Energy Resources (DOER) Green Communities Director Joanne Bissetta, state Rep. Kristen Kassner, state Sen. Bruce Tarr, Jonathan Taylor and other representatives from LLB Architects, Bill Garbati from Energy Systems Group (ESG), Campbell Construction, National Grid, the Hamilton Environmental Impact Committee, the Community Preservation Committee and some original visionaries who started a Town Hall Building Committee.
By incorporating cutting-edge technologies, the renovated Town Hall will highlight the ability to preserve history while embracing innovation. As construction progresses, the town will keep residents updated on the project’s timeline and any potential impacts.
View the groundbreaking event on Hamilton Wenham Community TV.
View building highlights posters
(Thank you to Olin College of Engineering students Lexi Deeter and Nina Mindel and faculty member Tim Ferguson Sauder for the creation of displays.)
For photographs of the event, historical imagery, building renderings or interview requests, contact Cyndi Farrell in the Town Manager’s Office at [email protected].




